Shamrock Log Home Now Under Construction


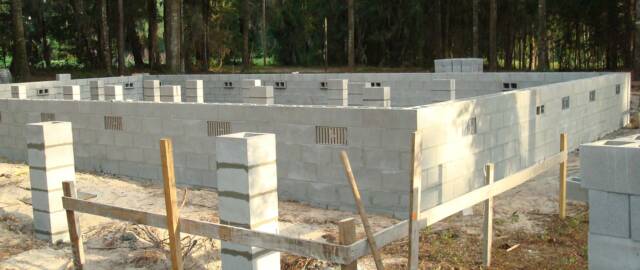
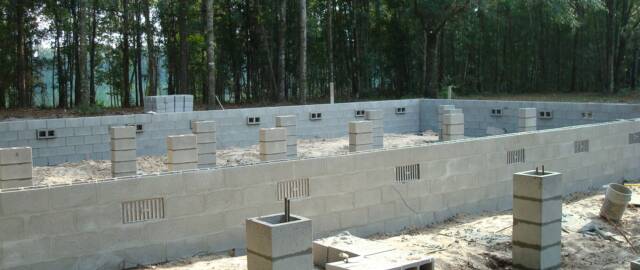
The Photo's below will outline ongoing construction from start to finish including timelines
September 8th, 2010 Wednesday
Day 1 - Permits pulled at building department and scheduled footer inspection for tomorrow morning. All footers and pier pads dug out. Rebar installed and tied.
September 9th, 2010 Thursday
Day 2 - Received am footer inspection and passed. Poured all footers and pier pads.
September 10th, 2010 Friday
Day 3 - Scheduled Monday am inspection for tie-beam and slab. Installed all block on crawlspace foundation including pier pads. Electricians onsite and set temporary electric pole for Mondays inspection.
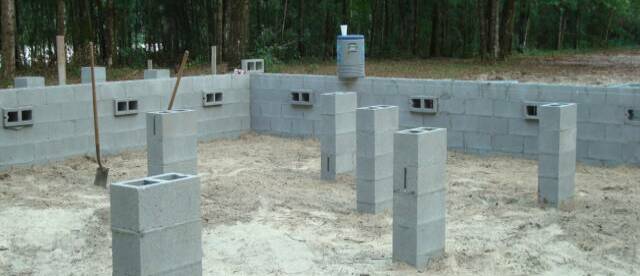
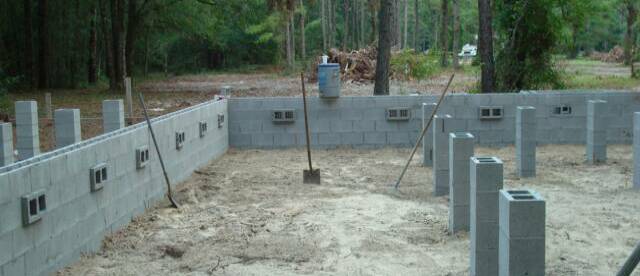
September 11th, 2010 Saturday
Day 4 - Cut out dirt and graded crawlspace to place 4" slab after Mon. inspection. Finished placing rebar in tie-beam.
Log Home Construction
From Start To Finish
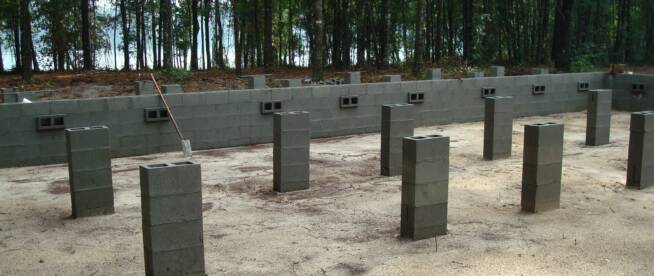
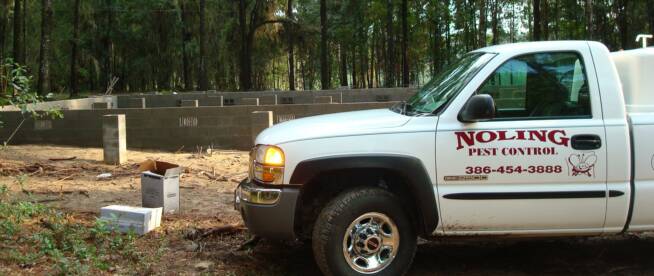
September 12th, 2010 Sunday
Day 5 - Sprayed with water truck and compacted to grade. Applied soil pest control treatment. Installed visqueen to 4" slab area. Ready for tomorrow's am inspection.
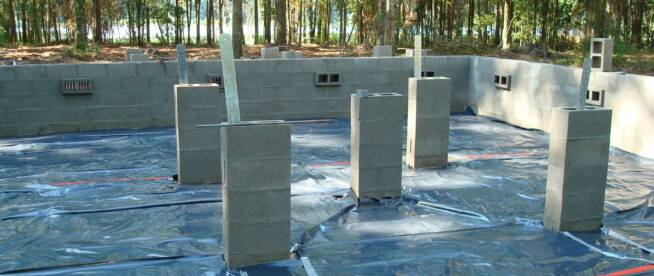
September 13th, 2010 Monday
Day 6 - 9:30 Inspection with Building Department on slab, block cells, piers and tie- beam passed. Pumped concrete and filled block cells, piers and tie-beams. Set all strapping and j-bolts. Poured 4" slab inside of crawlspace.
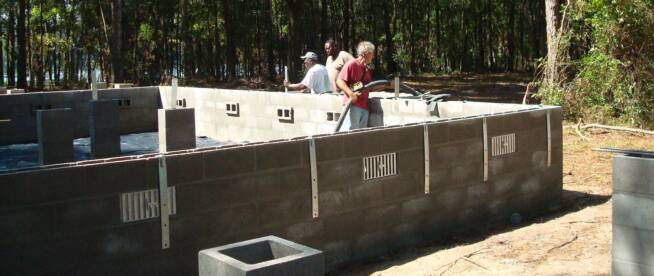
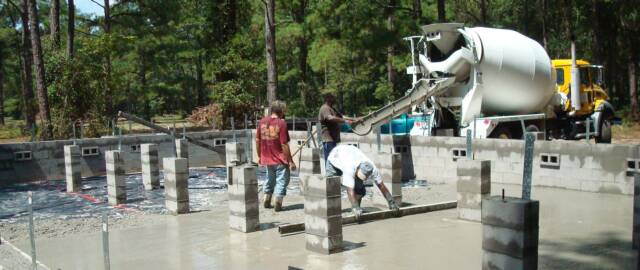
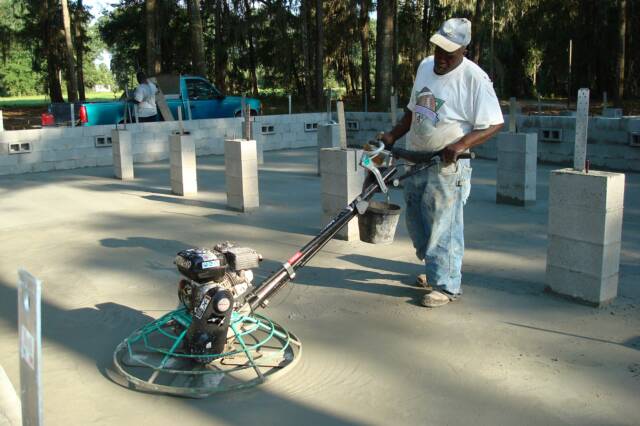
This is a single story home 1664 sf. of heated space and features an 8ft. wide full length covered porch on the front including a 12ft. wide full length covered porch across the back.
Day 3
Day 3
Day 4
Day 4
Day 5
Day 5
Day 5
Day 6
Day 6
Day 6
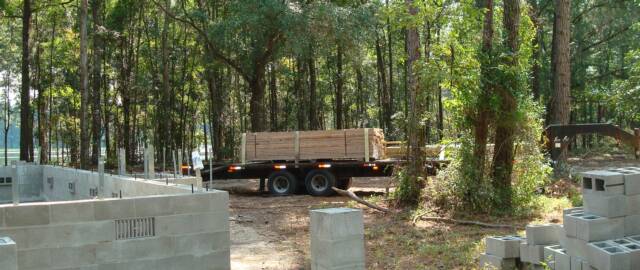
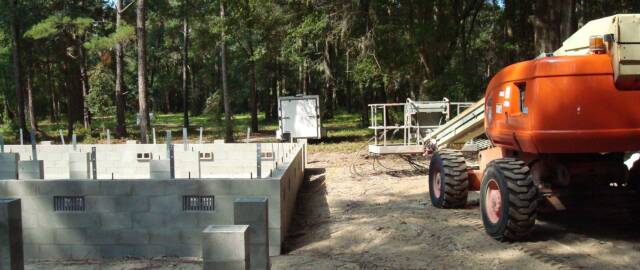
September 14th, 2010 Tuesday
Day 7 - 1st floor system materials and crew's tool trailer delivered today.
Trimming tree branches overhanging home.
Day 7
Day 7
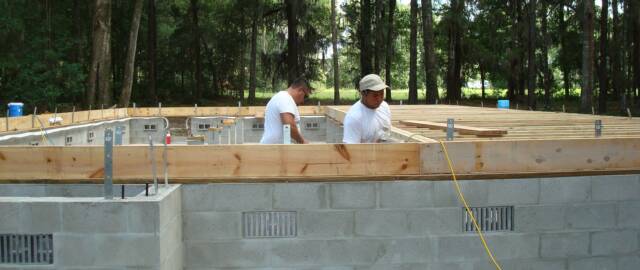
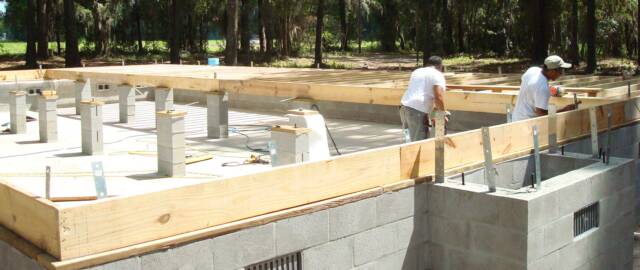
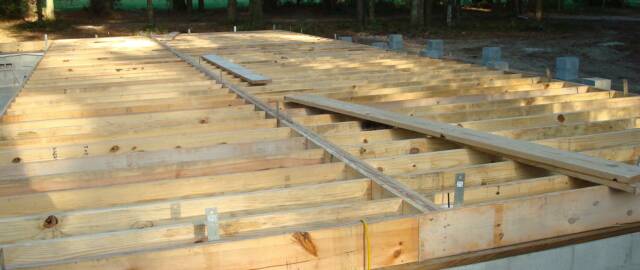
September 15th, 2010 Wednesday
Day 8 - Crew onsite building floor system.
Day 8
Day 8
Day 8
September 16th, 2010 Thursday
Day 9 - Crew completed floor system and ready for tomorrows am inspection. Recieved covered porch materials.
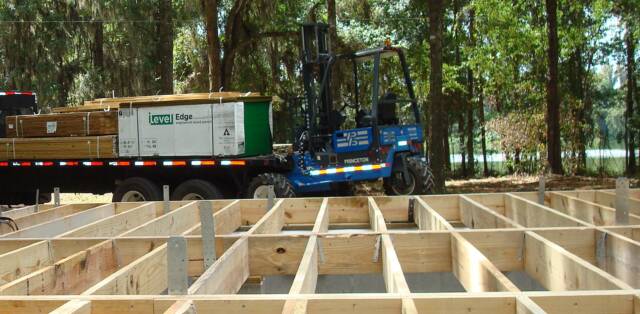
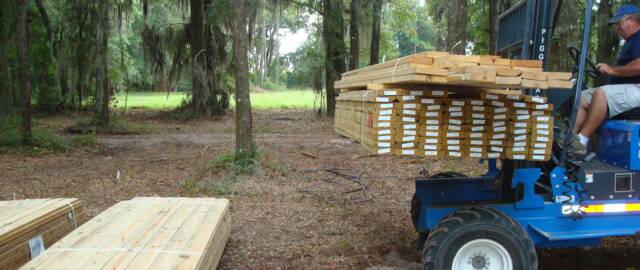
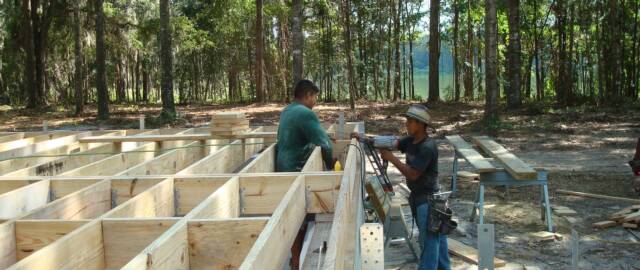
Day 9
Day 9
Day 9
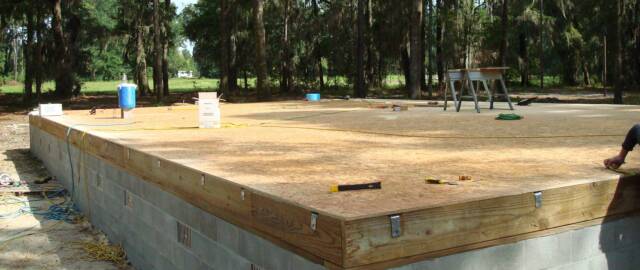
September 17th, 2010 Friday
Day 10 - Waited till 1:30 for sub-floor framing inspection and release of temp. electric. Everything passed. Installed and completed sub-floor sheathing.
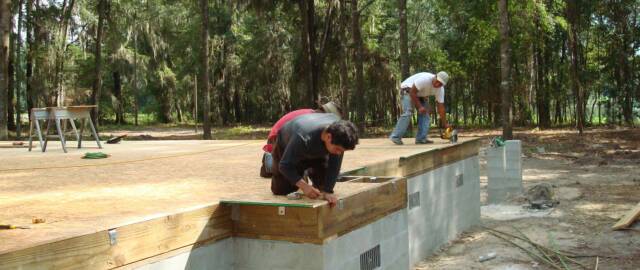
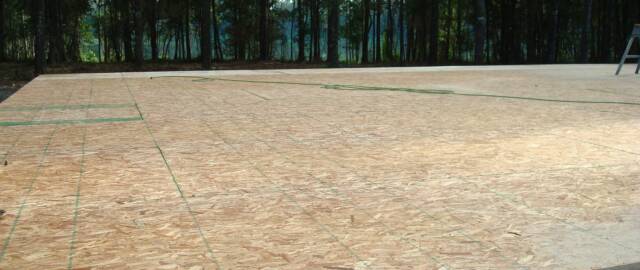
Day 10
Day 10
Day 10
September 18th, 2010 Saturday
Day 11 - Worked on decks for front and back covered porches.
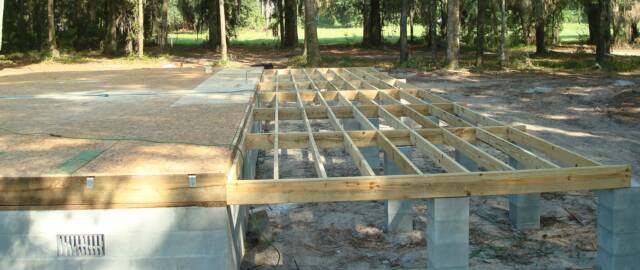
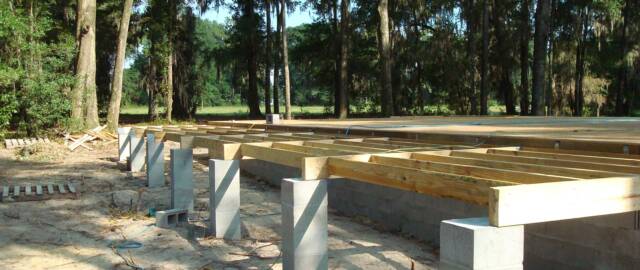
Day 11
Day 11
September 19th, 2010 Sunday
Day 12 - No work today.
September 20th, 2010 Monday
Day 13 - Installed decking to front covered porch. Received forklift and unloaded two truckloads of logs and post materials. Organized placement of materials and started laying logs.
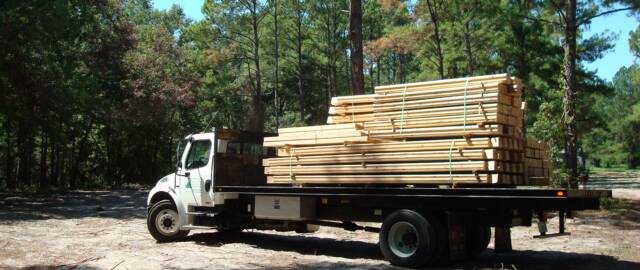
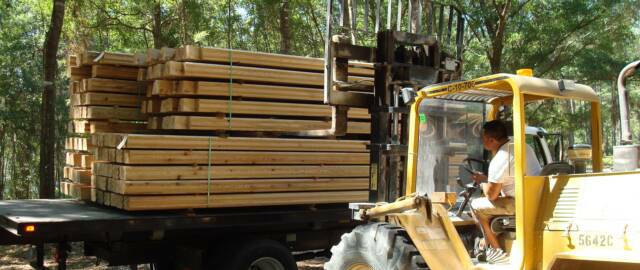
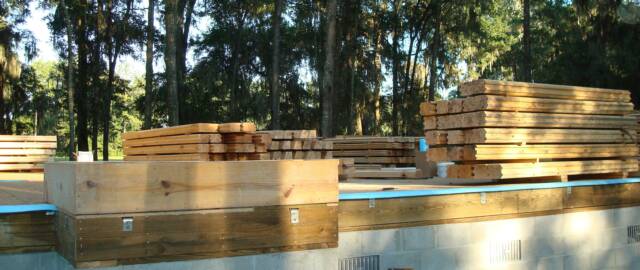
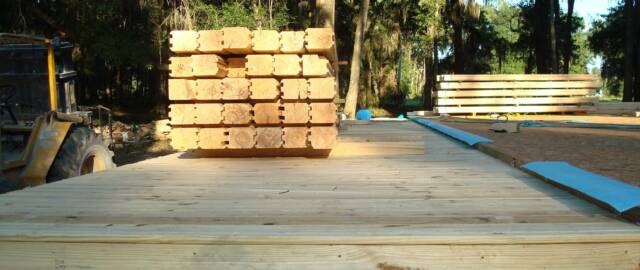
Day 13
Day 13
Day 13
Day 13
September 21st, 2010 Tuesday
Day 14 - Crew stacking logs.
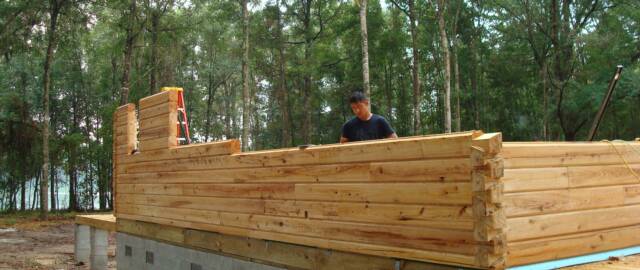
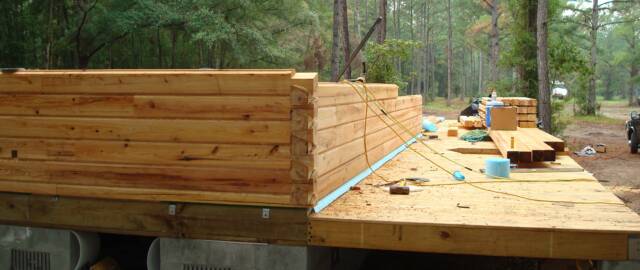
Day 14
Day 14
Copyright © 2010 LogHomeTurnkey.com

