
Log Home Construction From Start
To Finish

Welcome!
For over 25 years, we have specialized in turning the dreams of our clients into reality.
Contact Bill Mathews For More Details
866-922-7754 0r 386-697-1357 Cell
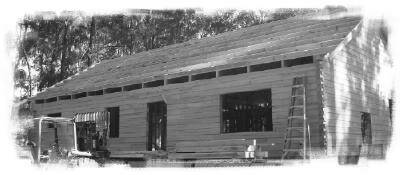
The Log Home listed below under
construction is our Shamrock Model.
Day 34 to Present
October 11th, 2010 Monday
Day 34 - Electricians onsite met with the Owner's and laid out all electric and installed all ceiling drops with wiring rough. Exterior metal clad windows and doors delivered. Crew installing insulation, roof decking
and working on porches.
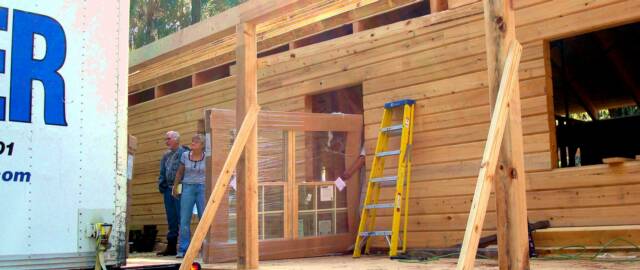
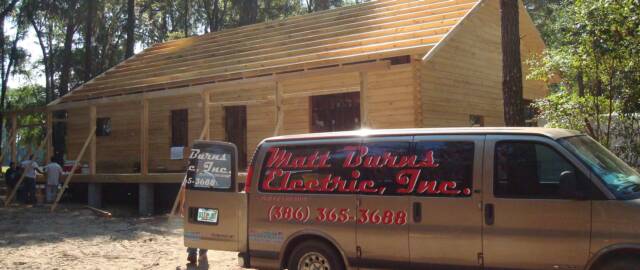
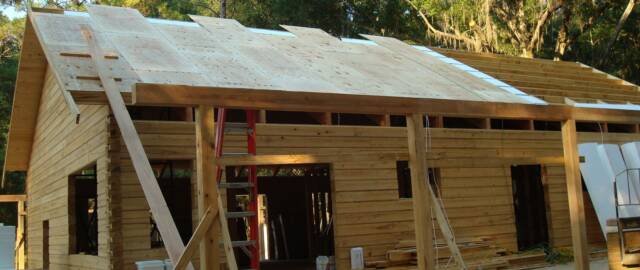
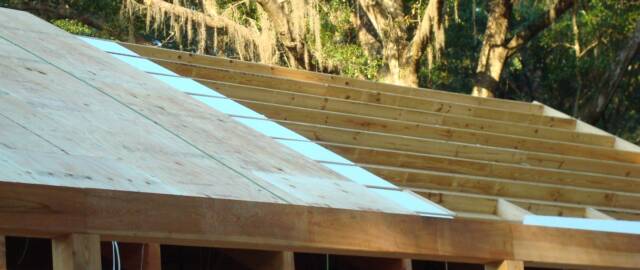
Day 34
Day 34
Day 34
Day 34
October 12th, 2010 Tuesday
Day 35 - Crew installing insulation, roof decking
and working on porches. Building Dept. on site today and signed off on sheathing inspection.
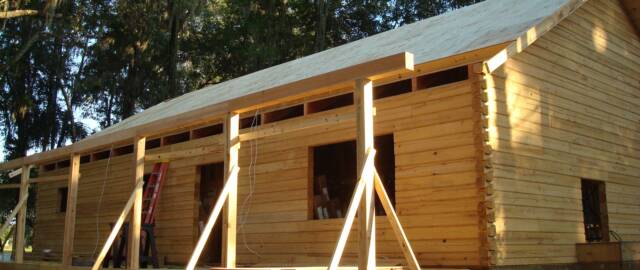
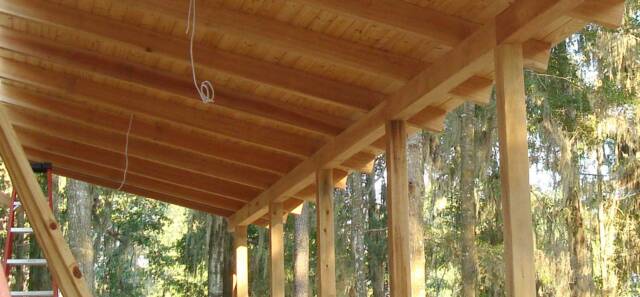
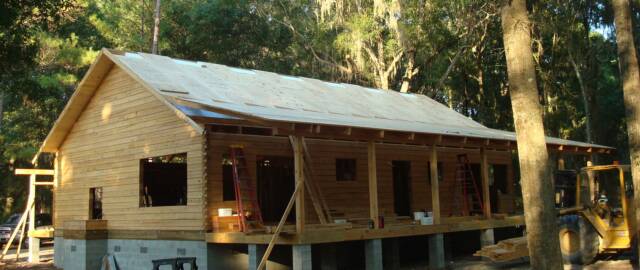
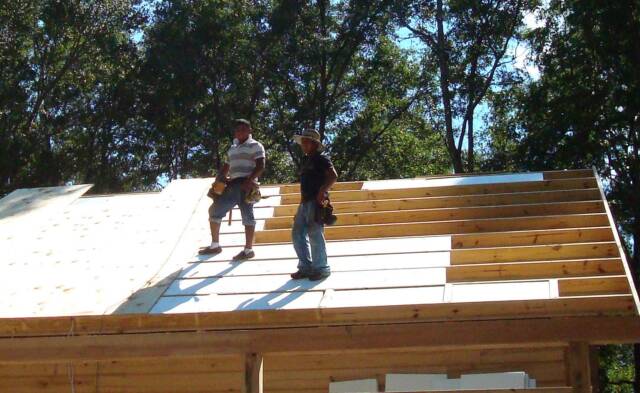
October 13th, 2010 Wednesday
Day 36 - Crew working on porches.
Day 35
Day 35
Day 36
Day 36
October 14th, 2010 Thursday
Day 37 - Crew working on porches and installing roof under layment
October 15th, 2010 Friday
Day 38 - Crew working on interior wall framing. Plumbers onsite working on rough in.
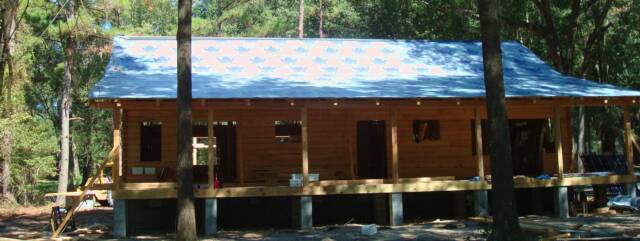
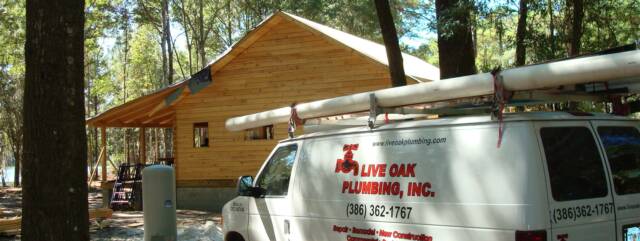
Day 37
Day 38
October 16th, 2010 Saturday
Day 39 - Crew working on interior wall framing. Plumbers onsite working on rough in.
October 17th, 2010 Sunday - No Work
October 18th, 2010 Monday
Day 41 - Crew working on window and door bucking and front covered porch system. Plumber onsite working on rough in.
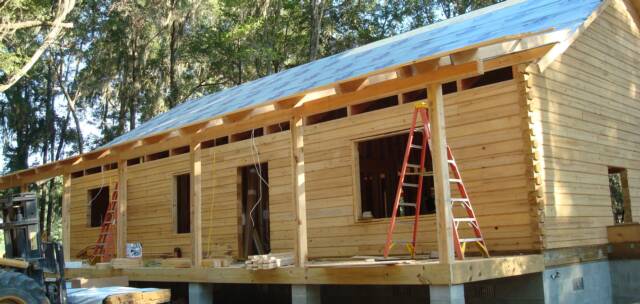
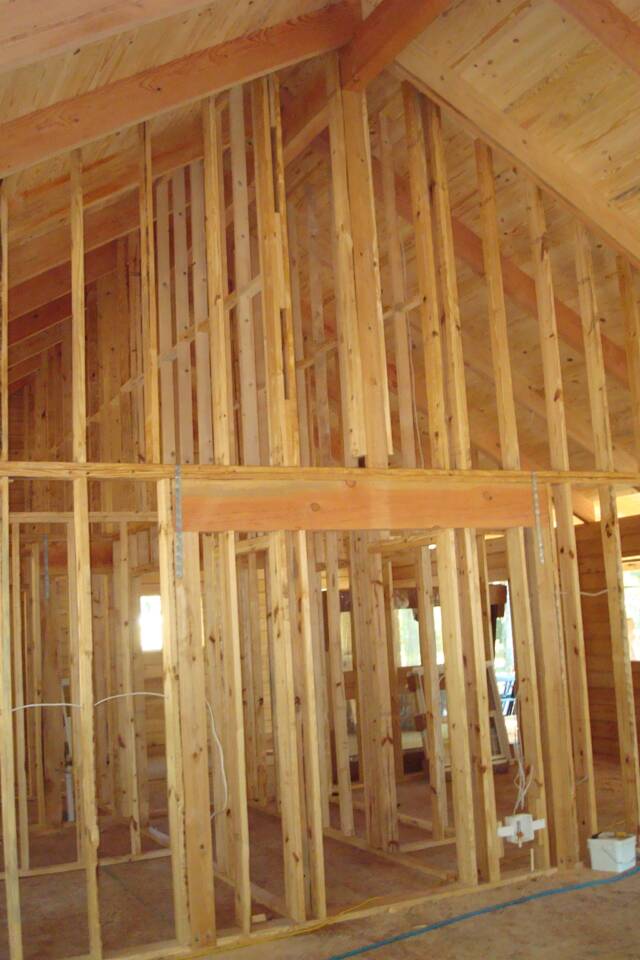
Day 39
Day 41
October 19th, 2010 Tuesday
Day 42 - Crew working on window bucking and bay window. Plumbers onsite working on rough-in. Electricians onsite working on rough-in. Hardwood and tile subcontractor onsite measuring layout for finish floors and shower hops.
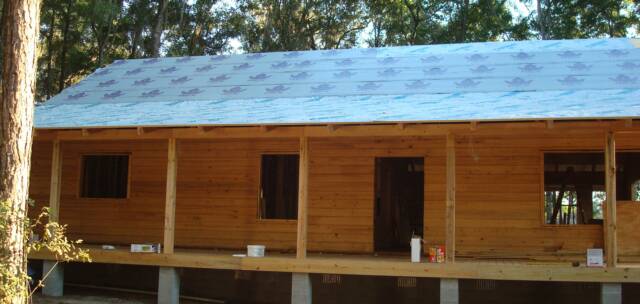
Day 42
October 20th, 2010 Wednesday
Day 43 - Crew installing windows. Framing bay window. Plumbers onsite working on rough-in and installing waterline to well.
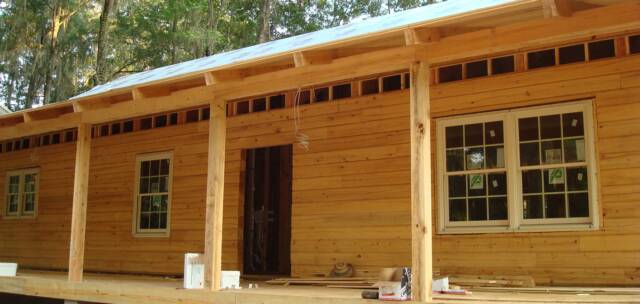
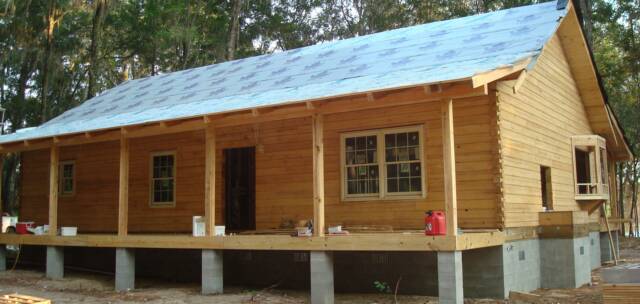
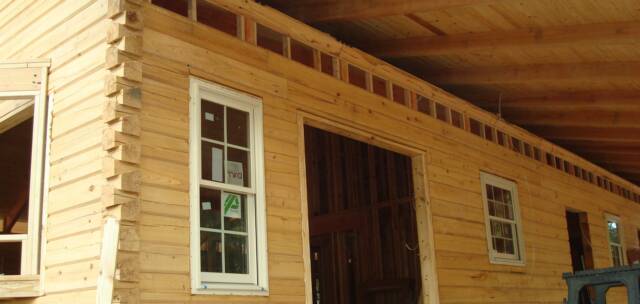
Day 43
Day 43
Day 43
October 21th, 2010 Thursday
Day 44 - Crew framing 6/0 x 6/10 doors. Completing log to roof transition. Framing bay window.
October 22nd, 2010 Friday
Day 45 - Crew working on misc. items, HVAC crew onsite, met with owner and laid out all vents/returns and installed duct work.
October 23rd, 2010 Saturday
Day 46 - Crew working on misc. items
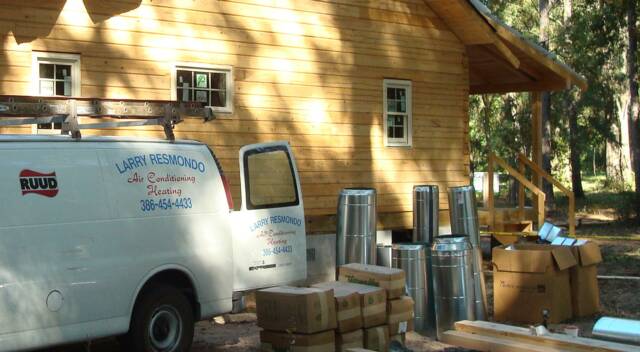
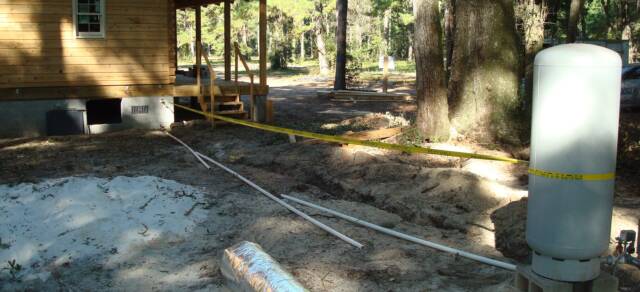
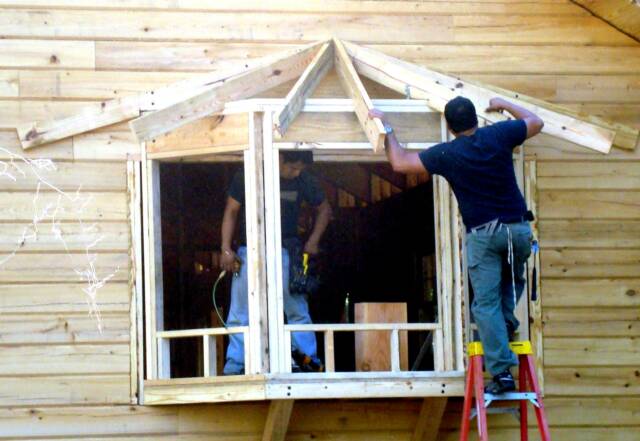
Day 45
Day 45
Day 46
October 24th, 2010 Sunday
Day 47 - No Work
October 25th, 2010 Monday
Day 48 - Crew working on misc. items, drop ceilings, elect. cutouts, finished sheathing bay window and set both 6/0 x 6/10 exterior doors. HVAC crew onsite, met with owner and laid out last 2 vents that were in conflict with floor structural members. "HVAC rough-in complete." Plumbers onsite, set tub and finishing rough-in. Metal roof contractor onsite taking finish roof measurements and ordered metal to be delivered tomorrow. Coordinated and completed all roof penetrations with roofing contractor (HVAC, Plumbing and Gas) Metal roof installation scheduled to start Wednesday.
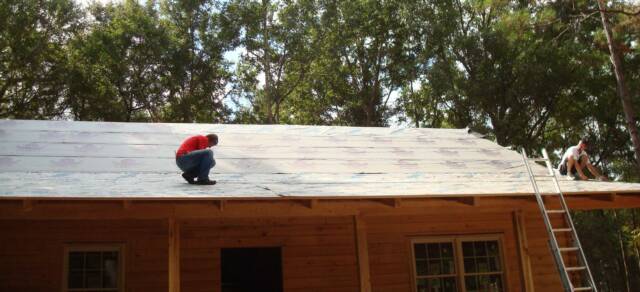
Day 48
October 26th, 2010 Tuesday
Day 49 - Crew working on misc. items and framing fireplace. " Plumbers onsite, finishing rough-in. Metal roofing delivered. Meeting onsite with owners to discuss porch rails and picket design.
Copyright © 2010 LogHomeTurnkey.com
Independent Representative

